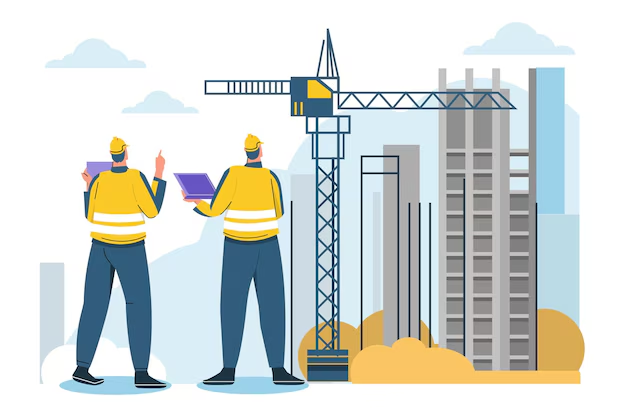
Overview
Town planning is a part of architectural science that takes control of the land use, road networks, design of the environment and overall development of the city. We at 100% Solutions aim to create high-quality town layouts that can be used for urban planning and virtual environments. Our CAD software has laid more stress on town planning development approach that exceeds clients’ expectations. As a leading town planning company of India, we give sensible advice on the best available data.
As dedicated town planners, we offer a wide range of town planning services for clients from both public and private sectors. We present the best possible case for a new development and discover a route through complex planning issues. We conduct initial planning appraisals to demonstrate the feasibility of a project and produce planning strategies. Although planning is a complex proposition, we apply our strategic thinking and creative style to resolve problems and unlock area’s potential.
Our softwares which include 2D and 3D both with graphical representation meets your ideas and serve the best and feasible town planning design drawings. Our town planning services improve communities for people to live comfortably and in satisfaction. Through our strategic approach, we optimize land usage by giving innovative layout solutions within the existing framework of the government town planning departments.
Basic Elements of Our Development Plan
Designing :
Our development plan indicates areas designated for residential, industrial, commercial, recreational, social cultural, administrative and other uses.Circulation:
The roads, railways, streets, airways, waterways, transit systems and terminal facilities, etc. for the movement of goods, services, and people.Utilities, Services, and Facilities:
Our development plan indicates the desire location, size, and other particulars regarding public utilities like water supply, sewerage and power, municipal services like fire fighting and transport and community facilities like health, education, and recreation.Circulation:
The roads, railways, streets, airways, waterways, transit systems and terminal facilities, etc. for the movement of goods, services, and people.Utilities, Services, and Facilities:
Our development plan indicates the desire location, size, and other particulars regarding public utilities like water supply, sewerage and power, municipal services like fire fighting and transport and community facilities like health, education, and recreation.Civic Design:
Our development plan depicts the design of important elements in the city, such as the central business district, civic center, cultural areas, and shopping centers. Our civic design proposals improve the aesthetic quality of the urban space.Open Spaces:
Our development plan indicates the location and extent of desirable open spaces for playgrounds, parks, gardens, stadiums, crematoria, etc.General Guidelines of Development Plan
Historical Setting
- The origin and growth of the city
- Significant landmarks in its evolution
- The cultural and historical heritage of the people and their attitudes, values, and aspirations
The Land
- The city in the state, regional, and national contexts
- The city is in its geographical setting. Location, vegetation, terrain, temperature, rainfall, humidity and wind direction, and velocity.
- Physical extent of the city and its urban form
- Physical extent of the city and its urban form
The People
- Trends in the growth of population of the city
- Present population characteristics like age structure, sex ratio, education levels, literacy, occupation patterns, religious sects, employment, wages, vital statistics, marriage, and fertility rates.
- Family and household size
- Trends in the migration to and from the city, its causes and consequences
- Population projections, demographic characteristics, and density pattern
Physical Setting
- The extent of government and private land, which is vacant, developed and developable
- Present land use and its analysis for various uses, such as residential, industrial, commercial, administrative, recreational, etc.
- The structure of the central area of the city, its potentials and problems
- Assessment of the future land requirements of the city and its land values
- The housing situations in the city, the existing housing stock, its qualitative and quantitative assessment, types of dwelling, size, occupation ratio, repair and maintenance, structural condition, type of construction, local building materials, architectural designs, ownership, rents and taxes and future housing needs.
- Slum improvement, its scope and limitations
- Urban image, its landscape and aesthetics
Physical Infrastructure
Traffic and Transportation System
- The existing network of roads and streets in the city, its functional classification, road geometry, hierarchy, etc.
- Existing number of vehicles in the city, its type and trends
- Movement of people, goods and services, intra-city and inter-city flow of passengers, good traffic by highways and railways and correlation between traffic and land use
- Flow of vehicular traffic, traffic volume, composition, directions, speed and other variables
- Origin-destination surveys, delays and accident surveys
- Parking survey, demands, indices, deficiencies, projections, etc.
- Availability of mass transportation in the city
- Traffic regulations and control, existing situations and improvements
- Terminal facilities, such as motor parks, bus depots, railway stations, etc.
- Projection of traffic volumes for the next 20 years
Water Supply
- The sources of water, its quantity, quality, per capita consumption, demand, supply and deficiency.
- Water filtration, storage and distribution system
- Estimation of future requirements of water for civic, domestic, commercial and industrial purposes
Drainage, Sewerage and Solid Waste Disposal
- Existing drains, septic tanks, gradients, flow, outfall points, consumption of sullage, water pollution etc.
- Solid wastes both organic and inorganic, dumping grounds etc.
- Need for comprehensive sewerage scheme
Enhance your surroundings with the transformative impact of carefully chosen colors. Let Architronix bring your vision to life through our expert Color Consultation services.